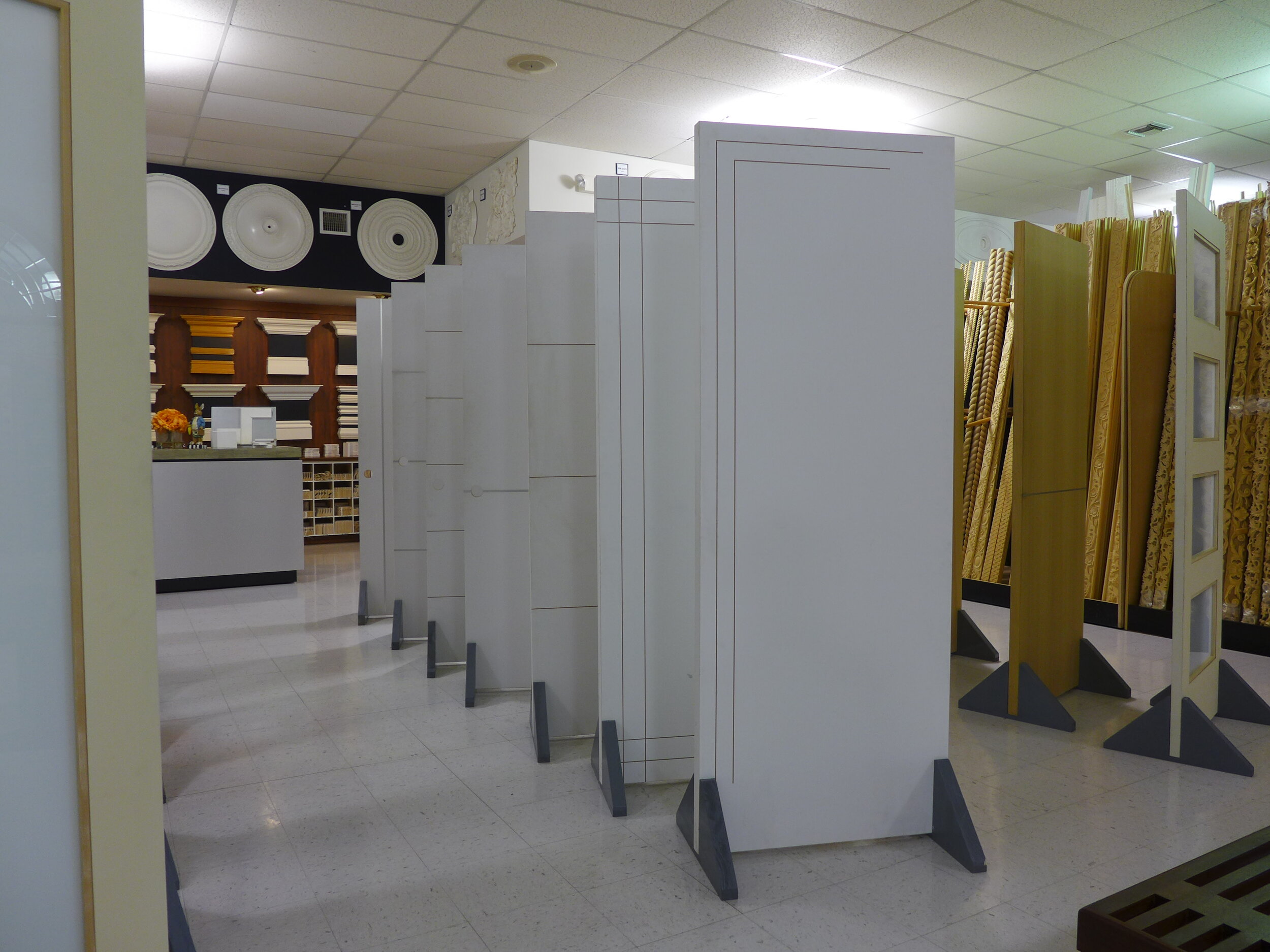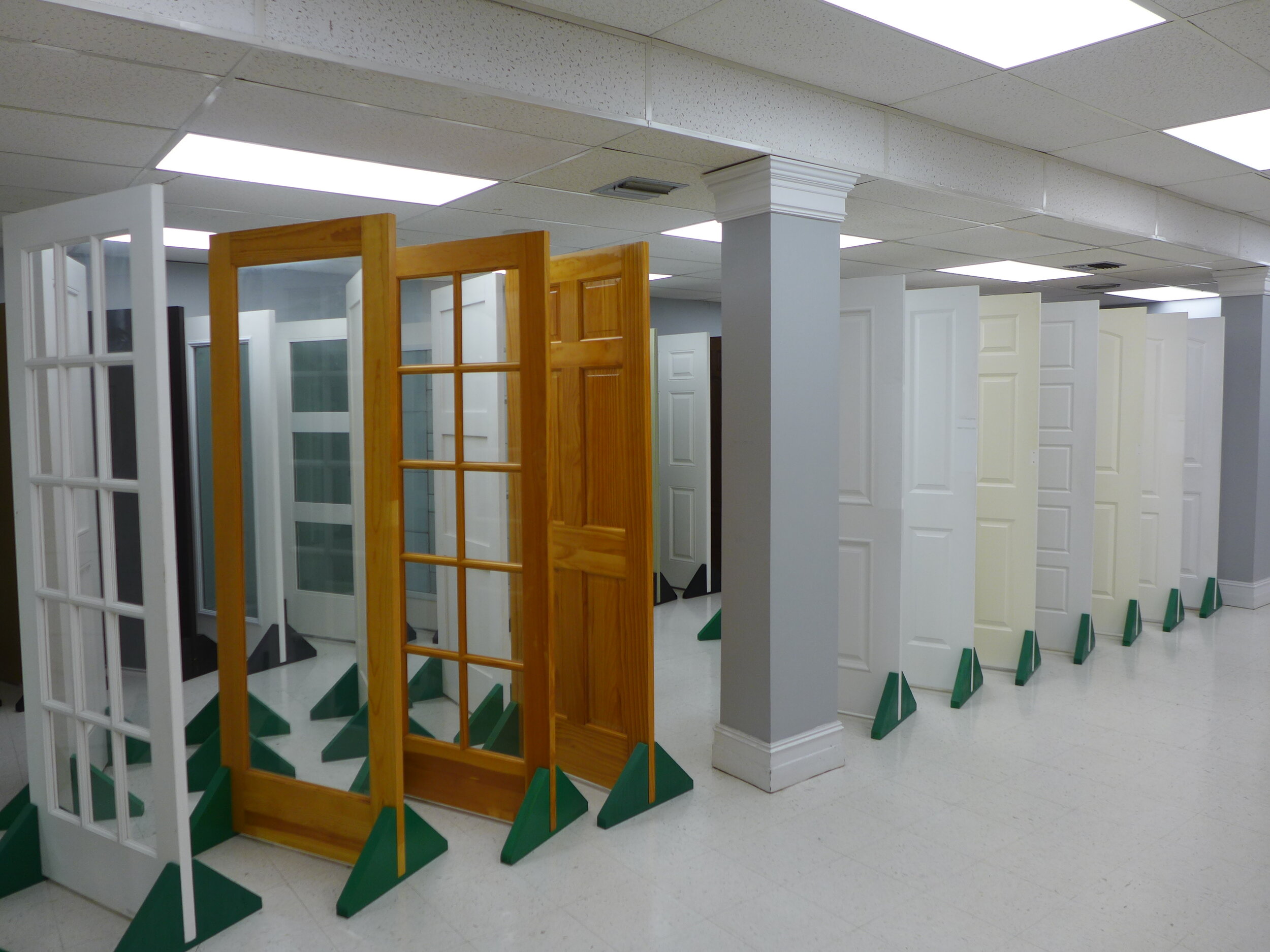Architectural Doors
Catalog Doors
We offer doors from all the major manufactures. If you're looking for traditional paneled doors, shaker doors, or louver doors we have your door. In addition to being able to supply doors from any of the name brands we the ability to resize these doors for the odd opening. When you shop at Sheridan Lumber you leverage our expertise and tooling to solve your project’s challenges.
House Designs
Here at Sheridan Lumber we have developed a philosophy of listening to our customers and the South Florida marketplace. Nearly 10 years ago we realized the doors our clients wanted were not found in catalogs but in architectural magazines. In order to bring these new fresh designs to our customers we could not rely on the large manufactures. We developed a production shop to be able to produce the doors South Floridians wanted.
Custom Doors
Bring us an idea, a picture, a concept and we will supply the know how to bring that vision alive.
How to measure and order an interior prehung
The door slab, jamb, and hinges, as an assembly, is referred to as a prehung door. Typically, when remodeling a home, doors are supplied prehung. Trying to match hinge and lock locations on an existing frame is difficult not to mention the need to strip old paint and refinish the jamb is far to time consuming. When you come to Sheridan Lumber to shop for new doors it would be best to come prepared to answer a three basic questions so we will be able to quote your project. Below you will find these questions as well as worksheets to help you prepare.
Swing
The swing of the door describes to which direction a door opens and there are two components to swing; in or out and left or right. To establish the swing correctly stand outside the room facing the door. First does the door open into the room or out towards you? Next stand inside the doorway with the door open and your back to the hinges; is the door to your left or right? Its as easy as that. To the right there is a worksheet to give you a visual representation of how to establish swings.
2. Slab Size
The door, or door slab, is the swinging portion of a doorway. To measure the slab stand on the outside of the door and measure its width and height. Measuring the outside of the door is important as most doors have a slight bevel to them, the inside face is narrower than the outside face. The standard format when writing a door dimension is width, height, and then thickness; for example 30” x 80” x 1-3/4”. There are six nominal widths, three nominal heights, and two thicknesses.
Widths: 24”, 28”, 30”, 32”, 34”, and 36”
Heights: 80”, 84”, and 96”
Widths: 1-3/8” and 1-3/4”
If your door is not exactly one of these sizes do not stress, we have the ability to resize any door to match your opening. It is important to properly measure your existing door so we can make your new door match in size. To the right you will find a measuring worksheet that will help you measure your doors.
3. Jamb Width
The Jamb, or door frame, is the frame to which a door is hung. Door jambs are available in a variety of sizes to match the typical wall thickness. Wall thickness vary based on which material is used to finish your walls. Much like door slabs there are several nominal standards and these can be sized to match non-standard wall thicknesses. If the jamb width is smaller than the wall thickness the casing will not sit flush with the wall and cause installation difficulties. Generally it better for the jamb to be slightly wider than the wall; no more than an 1/8”.
Additional terms:
Unit Size - The unit size (width and height) is the measure of maximum size of the prehung unit. You will need to remove the casing around your door way in order to measure the unit size. If you have measured your door slab correctly we can infer the unit size.
Undercut - the gap that exists between the door and the finished floor. Typically this is between 5/8” and 7/8” although we can set this to any size you prefer.
Rough Opening - This is the measure of the block or bucked opening without a door frame installed. If you have already completed the demo phase of your project you will likely have to provide the Rough Opening (RO) dimensions of your door ways.
“Measure twice, cut once”
Use the below worksheet to answer the three basic questions; what swing, what is the slab size, and what is the jamb thickness.











